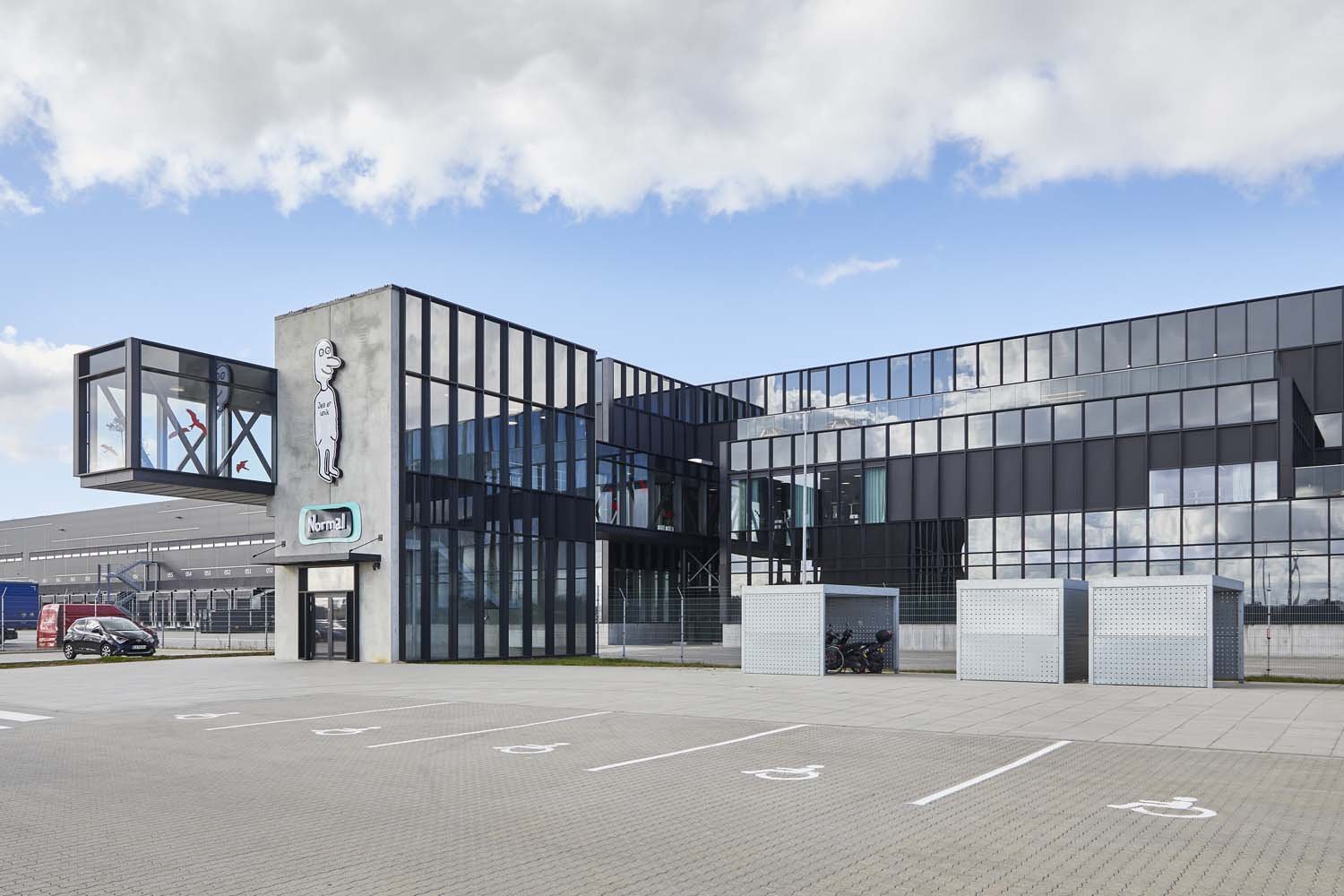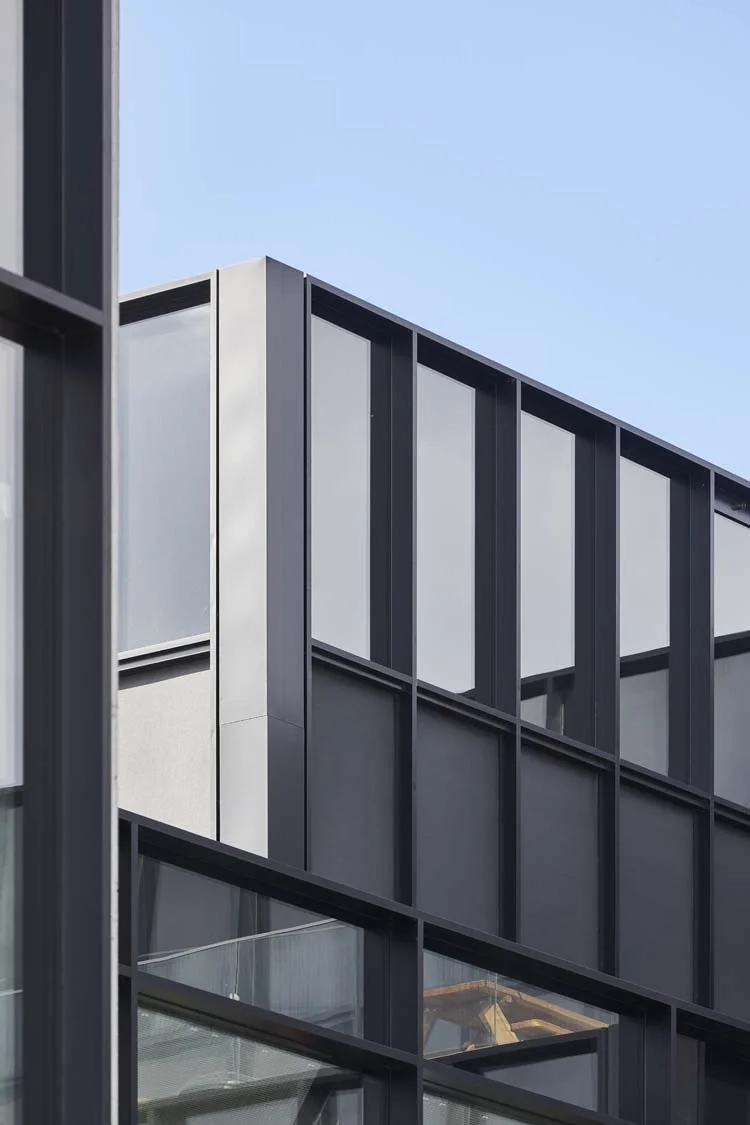Normal Warehouse Park, Hedensted
406 ZIP Screens Create Optimal Solar Shading
in Normal's Impressive Logistics Park

Normal
Client: Normal
Floor area: 78,000
Construction year: 2021-2023
Architect: AK83
Engineer: RØNSLEV Rådgivende ingeniører ApS
Normal's logistics park in Hedensted is a massive building that spans more than 500 meters and houses almost 80,000 m² of warehouse and office space. This impressive project has great volume and significance for the region.
Alux ZIP Screens SUN 4000
The project for Normal's logistics center used 406 Alux ZIP screens SUN 4000, designed to optimize energy efficiency and indoor climate by regulating solar gain and reducing the need for air conditioning. These screens offer a combination of durability and aesthetics, making them ideal for large logistics centers.
Technical Specifications
ZIP screens use a standard 535 g/m² screen fabric with 42% glass fiber reinforcement and Fabric color type 2331 - 1%. The cassettes are 105x105 mm square (95x95 mm at warehouse), the guide rails are aluminum profiles with ZIP plastic inserts 25 mm. They are classified in wind class 5 according to EN 13561 with a maximum wind speed of 24.6 m/sec. ZIP screens are equipped with a built-in electronic motor and a surface treatment in RAL 9004 matt. Standard installation is on a sustainable and screw-proof base, including coding and commissioning.
Solar and wind automation
The solar shading system is equipped with advanced solar and wind automation to ensure optimal performance and durability. The system is centrally controlled with an 8-zone SUN 4000 Buildingcontroller, enabling individual setting of all parameters and network connectivity.
Project planning and delivery
Alux A/S handled the entire process from design and material selection to delivery and installation of the systems. This included technical specifications for materials, support profiles and fittings, as well as an efficient schedule and delivery agreement. To ensure proper installation and functionality, detailed technical drawings were prepared documenting both sizes and installation of the ZIP screens.
Alux's delivery included both the necessary installation and service agreement to ensure that the system remains in optimal condition over time. The finished system was delivered and installed after clarification of technical details and the technical specifications of the building were carefully clarified with the client.
Sustainability and Quality
The material choice for the sun shading system is carefully selected to ensure both aesthetics and durability. The galvanized and powder-coated profiles ensure that the system can withstand the Danish climate conditions and remain functional for many years.
About Normal Logistics Park
Normal's logistics park is a new, modern building that focuses on both functionality and aesthetics. With its extensive warehouse and office area, it is a prominent example of sustainable urban development where solar shading plays a key role in improving the indoor climate and visual expression of the building.
Closing
Alux A/S' solution at Normal's logistics center demonstrates how solar shading can be integrated into large construction projects to improve both comfort and energy efficiency. With the supply and installation of high-quality ZIP screens, Alux has created a sustainable and functional solution that supports the building as a whole and ensures an optimal indoor climate for years to come.










